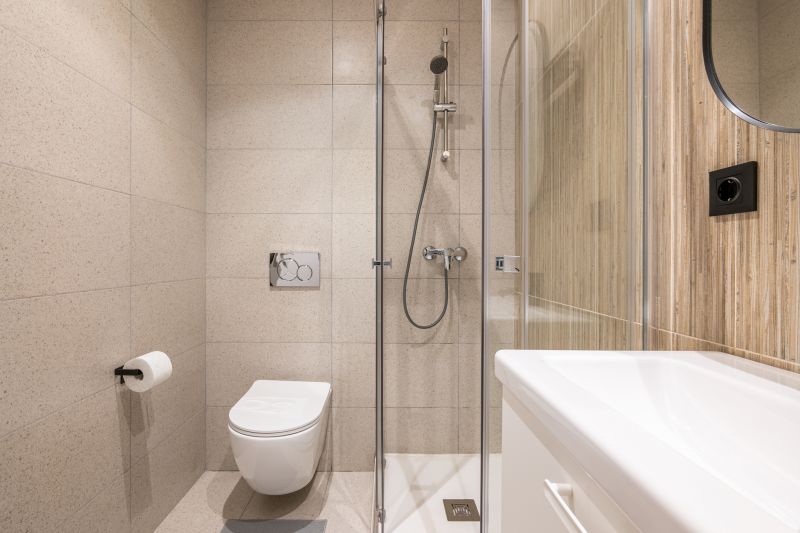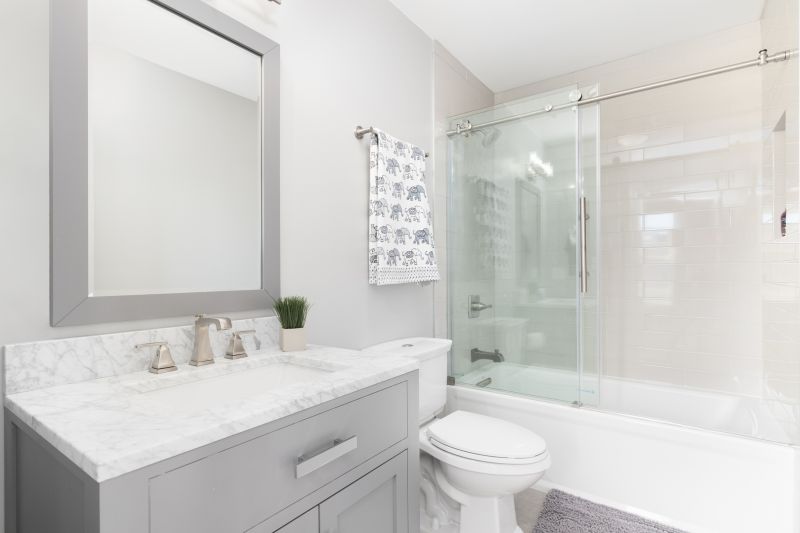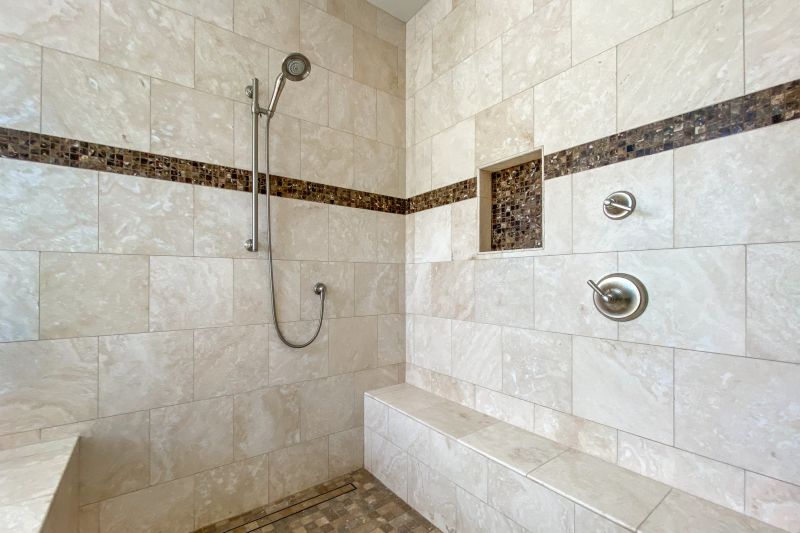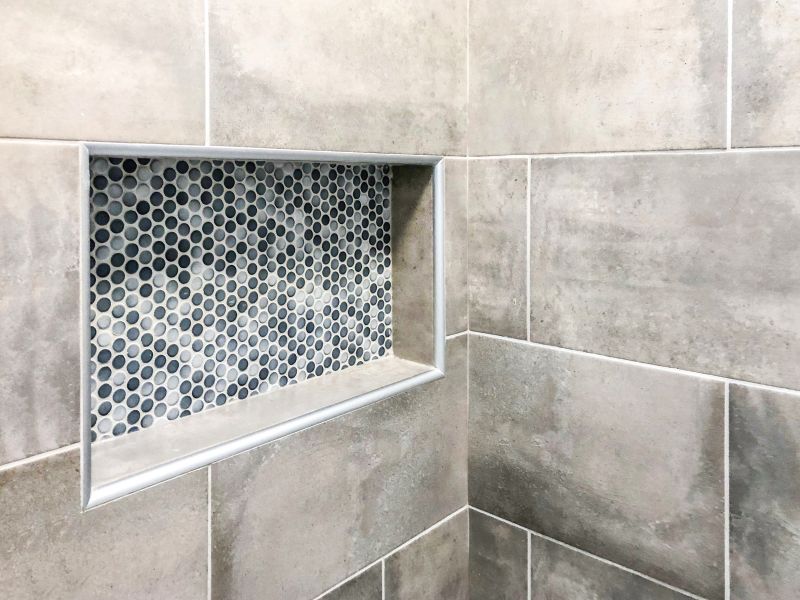Small Bathroom Shower Arrangement Tips
Designing a small bathroom shower requires careful planning to maximize space while maintaining functionality and aesthetic appeal. With limited square footage, it is essential to select layouts that optimize movement and storage options. Innovative solutions can transform compact spaces into comfortable, stylish areas that meet daily needs without feeling cramped.
Corner showers utilize often underused space, fitting neatly into bathroom corners. These layouts typically feature a glass enclosure that creates an open feel and can incorporate built-in shelving for toiletries, making them ideal for small bathrooms.
Walk-in showers eliminate the need for doors or curtains, providing a seamless look that visually enlarges the space. They often include a single level entry and can be customized with niche shelves, making them practical and accessible options.

A compact shower with a glass enclosure in a corner maximizes space while maintaining a modern look.

Sliding doors save space by eliminating the need for outward swinging doors, ideal for narrow bathrooms.

Incorporating a built-in bench within the shower provides comfort and additional storage, without occupying extra space.

Recessed shelves within the shower walls offer storage for toiletries, keeping the area neat and uncluttered.
Effective small bathroom shower layouts often focus on maximizing vertical space. Tall, narrow niches and shelves can store essentials without encroaching on the limited floor area. Choosing clear glass enclosures enhances the perception of openness, making the space appear larger and more inviting. Additionally, selecting light colors and reflective surfaces can further amplify the sense of space, creating a bright and airy environment.
| Layout Type | Key Features |
|---|---|
| Corner Shower | Fits into corner, uses minimal space, often includes built-in shelves. |
| Walk-In Shower | Open design, accessible, visually enlarges the bathroom. |
| Sliding Door Shower | Space-saving door mechanism, ideal for narrow areas. |
| Shower with Bench | Provides seating, enhances comfort, and adds storage. |
| Niche Storage | Recessed shelves for toiletries, maintains clean lines. |
| Glass Enclosures | Creates a sense of openness, easy to clean. |
| Compact Tub-Shower Combo | Combines bathing and showering in small footprints. |
| Vertical Storage Solutions | Utilizes wall space for shelves and hooks. |
Material selection plays a crucial role in small bathroom shower design. Light-colored tiles, large-format materials, and reflective surfaces create an illusion of spaciousness. Frameless glass doors and minimal hardware contribute to a sleek, uncluttered look, making the bathroom appear larger than it is. Custom solutions, such as built-in niches and integrated benches, maximize storage without sacrificing space.


